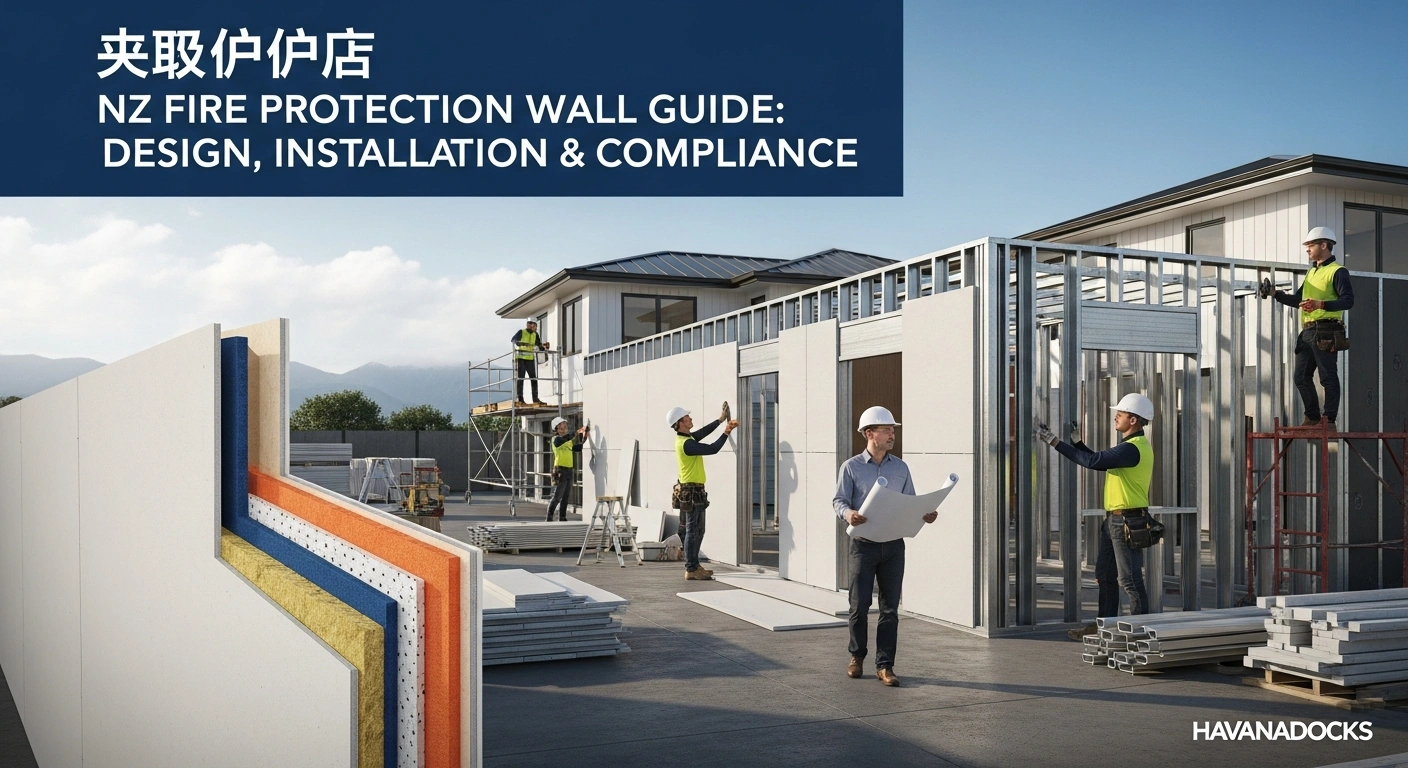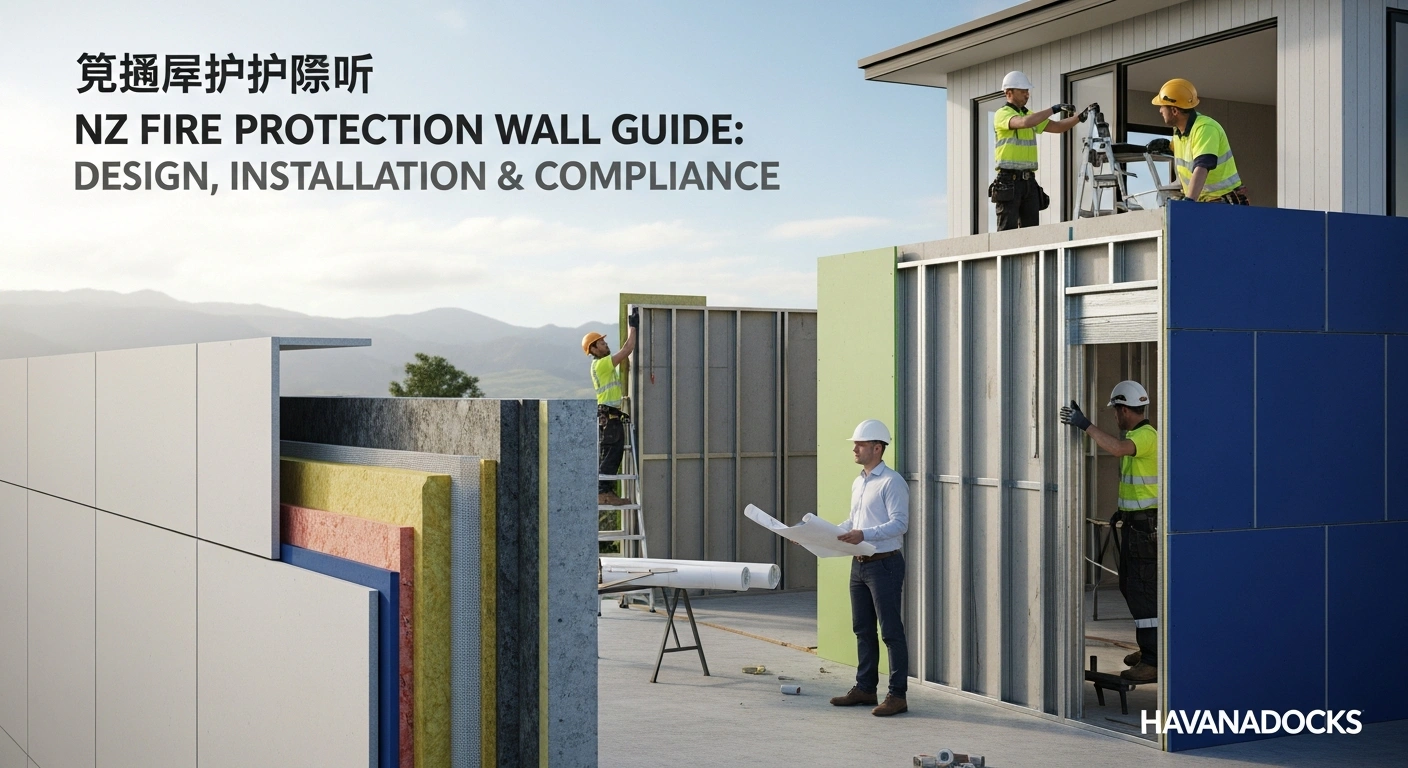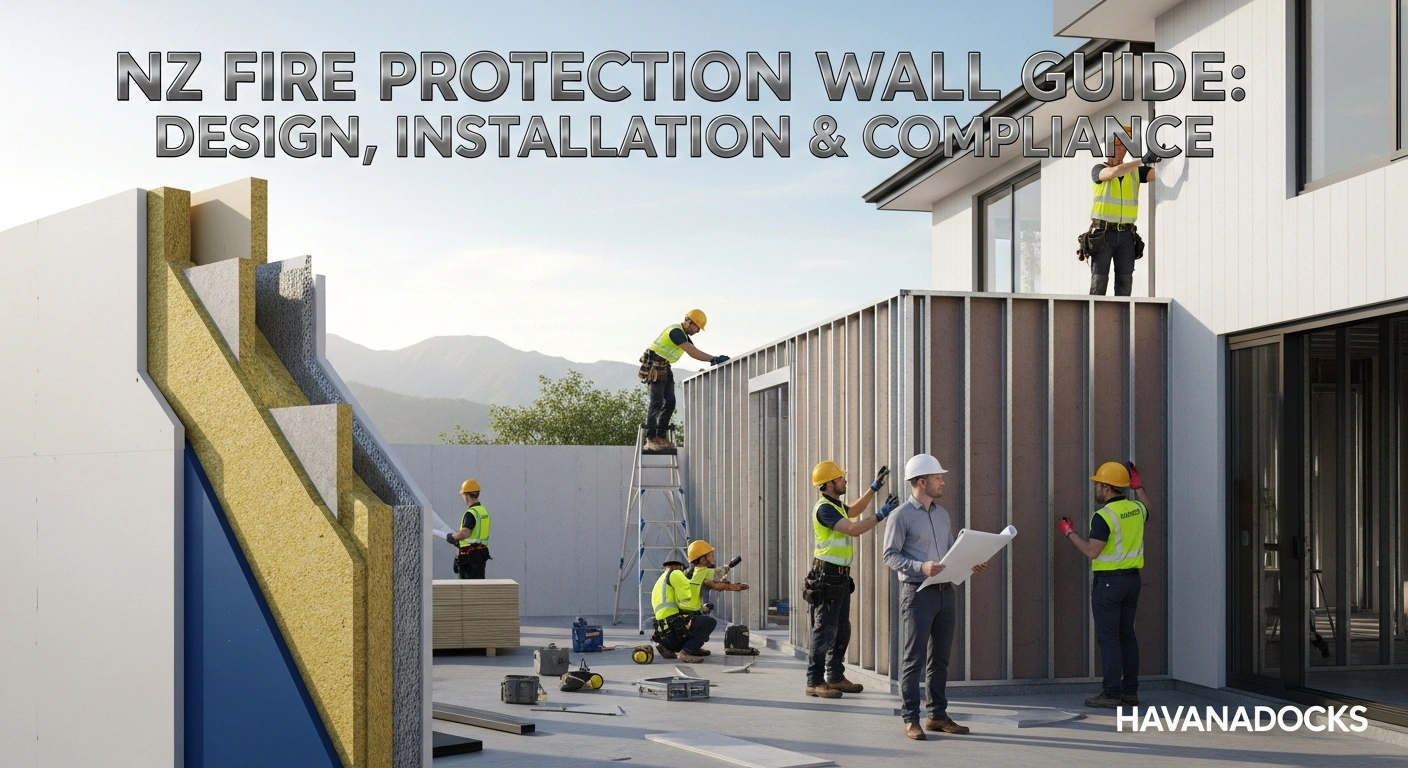NZ Fire Protection Wall Guide: Design, Installation & Compliance
NZ Fire Protection Wall Guide: Design, Installation & Compliance – Fire safety is a non-negotiable aspect of building construction and management in New Zealand. Fire-rated walls form the backbone of passive fire protection, designed to contain fire and smoke, protect escape routes, and save lives and property. This system of compartmentation is critical for slowing the spread of a fire, allowing occupants time to evacuate safely and providing firefighters with a safer environment to work in.
Understanding the principles behind these systems is essential for architects, builders, installers, and property owners. This comprehensive fire wall installation guide nz covers the critical stages from design and material selection to installation and long-term compliance. Following correct procedures ensures that these life-saving systems perform as intended when they are needed most.

Understanding the Fundamentals of Fire Walls in New Zealand
A fire wall is a fire-resistant barrier used to prevent the spread of fire between or through buildings and structures. In New Zealand, its performance is defined by the New Zealand Building Code (NZBC), specifically Clauses C1 to C6, Protection from Fire. These clauses outline the functional requirements for fire safety in buildings.
The primary function of a fire wall is compartmentation. It divides a building into smaller, manageable fire cells to contain a fire within its area of origin. This is distinct from a fire partition, which typically has a lower fire-resistance rating and separates areas within a single fire cell.
A true fire wall must be structurally stable even if the construction on either side collapses in a fire. This requires careful design, robust construction, and continuous integrity from the foundation to the roof. This guide serves as a foundational fire wall installation guide nz for understanding these complex requirements.
Key Design Principles for Fire-Rated Walls
The design phase is the most critical stage in achieving a compliant and effective fire-rated wall system. Decisions made at this point will dictate the materials, construction methods, and ultimate performance of the wall. Proper design involves a thorough understanding of the building’s use, occupancy, and the specific requirements of the NZBC.
Every aspect, from the fire resistance rating to the treatment of junctions and penetrations, must be meticulously planned and documented. This planning ensures that the installation process is straightforward and that the final construction meets all regulatory standards. A detailed design is the first step in any successful fire wall installation guide nz.
Fire Resistance Rating (FRR) Explained
The Fire Resistance Rating (FRR) is the cornerstone of fire wall design in New Zealand. It is expressed as a series of three numbers, such as -/60/60, representing minutes of resistance. Each number corresponds to a specific performance criterion under test conditions.
The first number represents Structural Adequacy, the ability of the wall to carry its load without collapsing. The second number is Integrity, which is the wall’s ability to prevent the passage of flames and hot gases. The third number, Insulation, measures the wall’s ability to limit the temperature rise on the non-fire side.
Determining the required FRR depends on the building’s purpose group, firecell size, and the risk presented by its use. The NZBC provides specific tables and methods for calculating the necessary FRR for different situations. A complete fire wall installation guide nz must emphasize correct FRR specification.
Material Selection for Compliant Fire Walls
A wide range of materials and systems can be used to construct fire-rated walls. The selection depends on the required FRR, acoustic requirements, structural needs, and budget. All selected systems must have been tested to AS 1530.4, the standard for fire-resistance tests of elements of building construction.
Common materials include Gibraltar Board (GIB®) plasterboard systems, which are widely used in residential and commercial construction. For more demanding applications, concrete blocks, precast concrete panels, and proprietary systems like Speedpanel or Hebel are often specified. It is crucial to use a complete system from a single manufacturer, as mixing and matching components will void the fire rating. This principle is a key part of this fire wall installation guide nz.
Proprietary systems come with their own detailed technical literature, which must be followed precisely. These documents provide specific instructions on framing, fixings, and finishing, which are essential for compliance. Always ensure you have the latest version of the manufacturer’s fire wall installation guide nz for the specific system you are using.
Structural Considerations and Junctions
A fire wall must be designed to maintain its structural integrity independently of the surrounding structure that it is protecting. This often means that the wall requires its own foundations and must be designed to withstand lateral loads without support from the main building frame. This is a critical design element that separates a fire wall from a simpler fire partition.
The junctions between the fire wall and other building elements like floors, roofs, and external walls are points of potential failure. These junctions must be detailed to ensure continuity of the fire separation. This includes using appropriate fire-rated sealants and ensuring the connection can accommodate building movement, including seismic activity.
For example, the connection at the roofline must prevent fire from spreading over the top of the wall into the adjacent space. This often involves extending the fire wall through the roof to form a parapet. Adhering to a detailed fire wall installation guide nz is essential for correctly constructing these complex junctions.

The Installation Process: A Step-by-Step Guide
The successful installation of a fire-rated wall is entirely dependent on meticulous attention to detail and strict adherence to the designer’s specifications and the manufacturer’s technical literature. Even a perfectly designed system can be rendered completely ineffective by poor workmanship. This section of our fire wall installation guide nz outlines the critical steps and considerations for the installation phase.
Installation must be carried out by competent and, where required, certified installers. Documentation is key throughout the process, with photographic evidence and installation logs providing a record of compliance. This meticulous approach is central to any professional fire wall installation guide nz.
Pre-Installation Checks and Preparation
Before any construction begins, a thorough pre-installation check is mandatory. This involves verifying that the materials delivered to the site match the specifications exactly. Check product labels, thicknesses, and any certification marks to ensure the correct components are being used.
The installation area must be properly prepared. This includes ensuring the substrate is clean, dry, and structurally sound, and that all set-out lines are accurate according to the architectural drawings. This stage also involves coordinating with other trades, such as electricians and plumbers, to plan for any required service penetrations through the wall.
This planning phase is a crucial part of the fire wall installation guide nz. Early coordination prevents non-compliant penetrations from being cut into the wall later, which can be difficult and costly to remediate. All trades must understand the importance of maintaining the integrity of the fire-rated system.
The installer must have the latest version of the relevant technical specifications and drawings on hand. This paperwork is the definitive source of truth for the project. Following this fire wall installation guide nz recommendation prevents confusion and errors on site.
Never assume that a similar-looking product from a different brand is an acceptable substitute. Passive fire protection systems are tested as a complete assembly, and substituting a single component, like a screw or sealant, can invalidate the entire system’s fire rating. This strict adherence to specifications is a non-negotiable part of the fire wall installation guide nz.
Reviewing the design specifications against the site conditions is also vital. Identify any discrepancies or potential issues before they become construction problems. This proactive approach saves time, money, and ensures a compliant outcome.
Core Construction and Assembly
The core construction phase involves the physical assembly of the fire wall system. This process must follow a precise sequence as dictated by the manufacturer’s instructions. Every step, from framing to lining and finishing, is critical to achieving the specified FRR.
This stage of the fire wall installation guide nz requires precision and care. Deviations from the tested system are not permitted, as they create uncertainty about the wall’s performance in a fire. The process starts with the correct installation of the structural framing.
Framing and Structural Supports
The framing forms the skeleton of the fire wall and is critical for both its structural and fire performance. Whether using steel or timber, the size, spacing, and fixing of the framing members must be exactly as specified in the system’s technical manual. The fire wall installation guide nz from the system manufacturer is the primary reference document.
For steel stud framing, this includes using the correct gauge of steel, stud profile, and track system. Deflection heads must be installed at the top of the wall where it meets a floor or roof structure above. These allow the structure above to deflect under load without imposing a crushing force onto the fire wall, which could cause it to fail.
Fixing patterns for the linings are also rigorously specified. The type, length, and spacing of screws are all part of the tested system. Using the wrong screws or incorrect spacing can lead to premature failure of the linings in a fire, compromising the integrity and insulation of the wall. Following the manufacturer’s fire wall installation guide nz for fasteners is absolutely essential.
Nogs or dwangs must be installed as per the specifications, ensuring they do not compromise the fire rating. In some systems, specific types of insulation must be installed within the wall cavity to achieve the required FRR. Every component plays a role, and its correct installation is vital, a point this fire wall installation guide nz cannot overstate.
Penetration Management and Fire Stopping
Almost every fire wall will need to be penetrated by services like pipes, cables, or ducts. Each penetration creates a breach in the fire separation that must be sealed with a tested and compliant fire stopping system. This is one of the most common areas of failure in passive fire protection.
It is absolutely crucial that fire stopping is not an afterthought. The fire wall installation guide nz stresses that penetration management should be planned during the design phase. A compliant fire stopping system must have been tested with the specific type of wall construction, the specific type of service, and for the required FRR.
Common fire stopping products include fire-rated sealants (mastics), collars for plastic pipes, pipe wraps, and fire pillows or blocks for larger openings. The chosen product must be suitable for the application and installed precisely according to the manufacturer’s instructions. Using a generic sealant or foam is not acceptable and will render the wall non-compliant.
When installing a fire stopping system, the size of the aperture around the service is critical. The annular space must be within the tolerances specified in the product’s technical data sheet. A reliable fire wall installation guide nz will always direct you to the specific test reports for the system in use.
Documentation of all penetrations and their fire stopping treatments is mandatory for compliance. This includes taking photos of each sealed penetration before it is concealed. This provides evidence for the Building Consent Authority (BCA) inspector that the work has been completed correctly according to this fire wall installation guide nz.

Compliance, Inspection, and Maintenance
Achieving compliance for a fire-rated wall goes far beyond simply following the drawings. It’s about creating a traceable chain of accountability — from design to installation to long-term performance. Every step must be verified, documented, and certified to provide assurance not only to the Building Consent Authority (BCA) but also to the homeowner or building owner who relies on that system for safety. This process culminates in the Code Compliance Certificate (CCC), which formally confirms that the building meets all applicable standards under the New Zealand Building Code (NZBC).
Producer Statements: The Foundation of Trust
In New Zealand, the compliance process for fire-rated systems is typically underpinned by Producer Statements (PS).
-
PS1 (Design) — Issued by the designer or fire engineer, this confirms that the proposed fire-rated wall system meets the performance requirements of the NZBC.
-
PS3 (Construction) — Provided by the installer, this certifies that the system has been installed in full accordance with the approved design and specifications.
-
PS4 (Construction Review) — Where structural elements are involved, a PS4 may also be required from a chartered professional engineer to verify that key structural or fire-resisting details meet the intended design.
Each of these documents references the fire wall installation guide NZ, which serves as a technical benchmark for compliance and installation quality. Adhering closely to this guide ensures that the design intent is carried through with precision on site.
Inspection: Ensuring Integrity at Every Stage
During construction, the BCA may schedule inspections at critical milestones — particularly after framing but before linings or claddings are applied. These inspections are the opportunity to verify that the correct materials, fixings, and fire-stopping components have been used.
Installers should be ready to present:
-
Complete system specifications and manufacturer’s data sheets,
-
Photographic evidence of concealed details,
-
Installation logs and any relevant PS documentation.
A disciplined approach guided by a professional fire wall installation guide NZ not only streamlines these inspections but also helps avoid costly rework or delays at the compliance stage.
Maintenance and the Warrant of Fitness
Once the building is occupied, fire-rated walls become part of the building’s Warrant of Fitness (BWoF) obligations. Their integrity must be maintained for the life of the structure, which means regular inspection and documentation are essential.
An Independently Qualified Person (IQP) conducts periodic inspections to ensure that fire separations remain uncompromised. Any unsealed penetrations from new services, accidental impact damage, or deterioration must be repaired immediately using approved methods and materials. Even minor breaches can render an entire fire compartment non-compliant.
Protecting Performance Through Proper Care
Ongoing maintenance is where many buildings fall short — yet it’s the most critical phase for long-term safety. Facility managers and building owners must have clear procedures in place to control any work that could affect a fire-rated wall.
Any new penetrations, cabling runs, or fixture installations must:
-
Be performed by qualified technicians,
-
Follow the manufacturer’s approved fire-stopping procedures,
-
Be verified and documented according to the fire wall installation guide NZ.
This proactive management ensures that the wall’s fire resistance rating remains intact — preserving the protective envelope that safeguards occupants and property.
The Lifelong Commitment to Safety
Ultimately, a fire-rated wall is more than a compliance requirement — it is a life-safety system designed to perform under the most extreme conditions. Its effectiveness depends on its integrity being preserved from day one through every renovation, inspection, and maintenance activity that follows.
Adhering to a comprehensive fire wall installation guide NZ, from the initial design through to ongoing care, transforms a technical standard into a living commitment to protection and resilience. In the end, it’s not just about ticking boxes for certification; it’s about ensuring that when it matters most, your wall performs exactly as it was designed to — holding the line between safety and disaster.
Conclusion: Upholding Safety Standards with Correct Fire Wall Installation
Fire-rated walls are a fundamental component of building safety in New Zealand. Their effectiveness relies on a chain of responsibility that extends from the designer to the installer and finally to the building owner. Breaking any link in this chain can have catastrophic consequences.
This guide has outlined the critical stages involved: meticulous design based on the NZBC, precise material selection from tested systems, and diligent installation with a focus on details like junctions and penetrations. By following a professional fire wall installation guide nz, stakeholders can ensure these vital systems are robust, compliant, and ready to perform their life-saving function. Ultimately, a correctly installed fire wall is an invisible guardian, offering protection and peace of mind to all who occupy the building.
